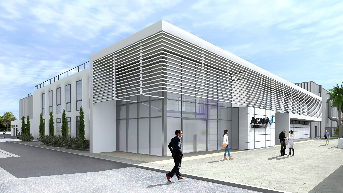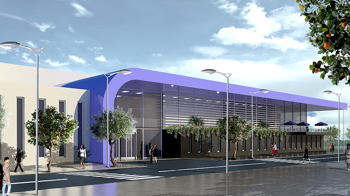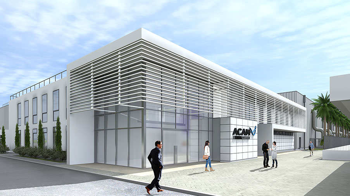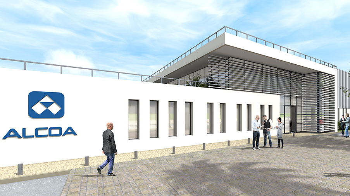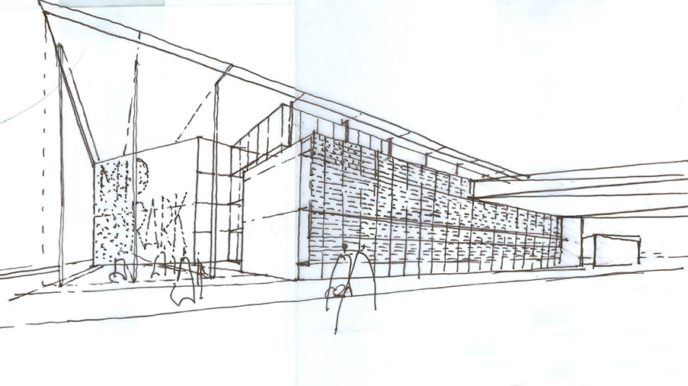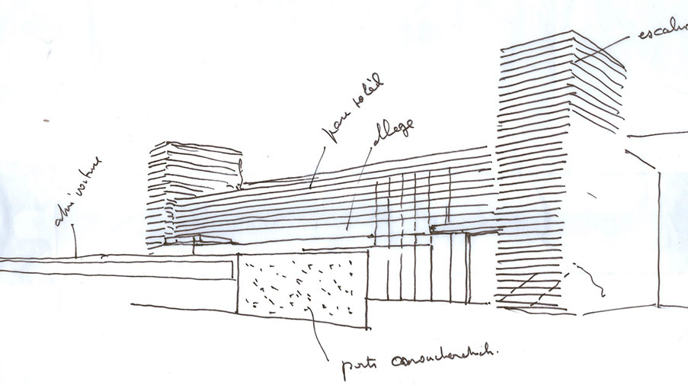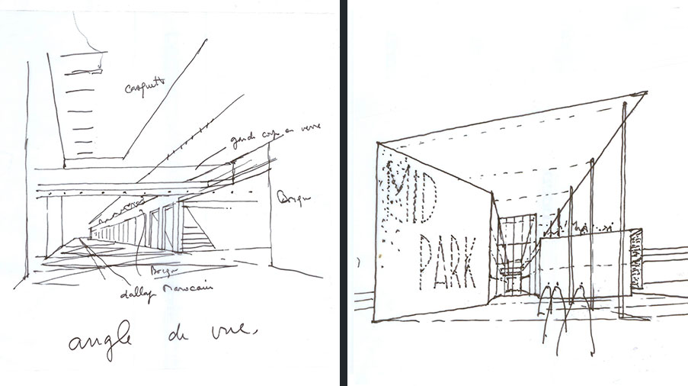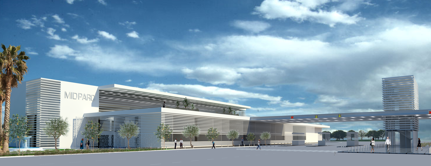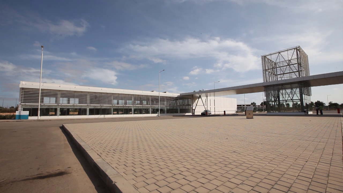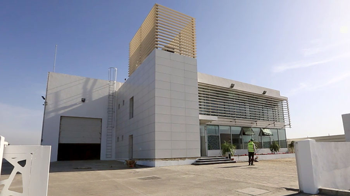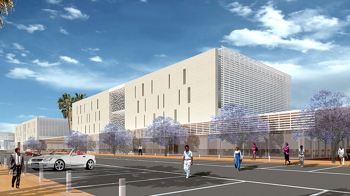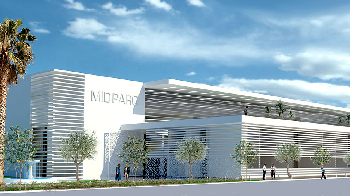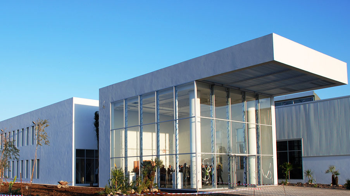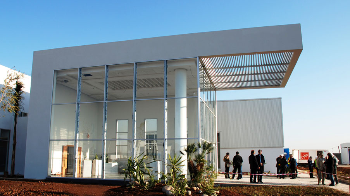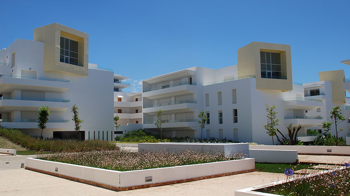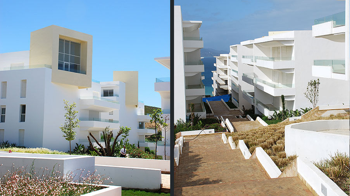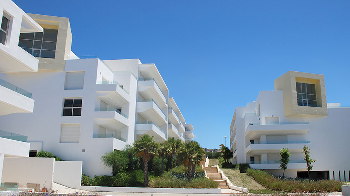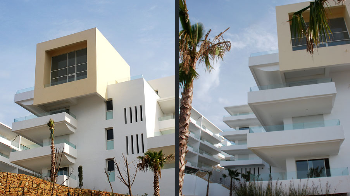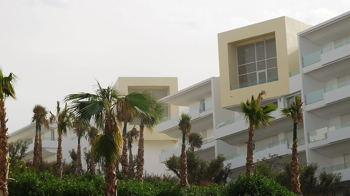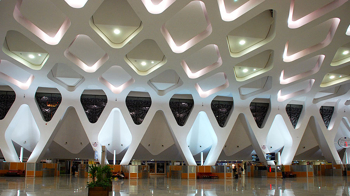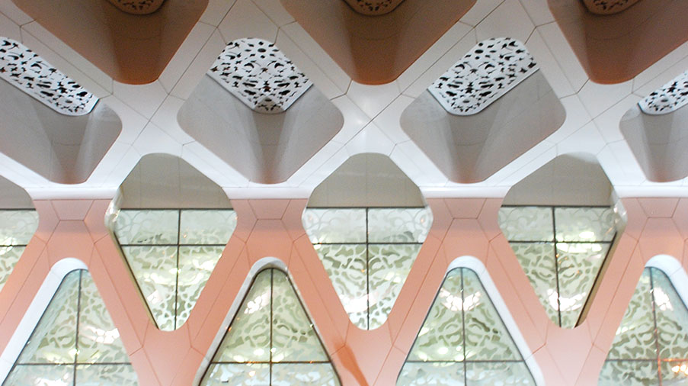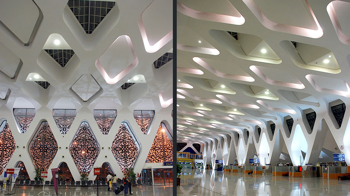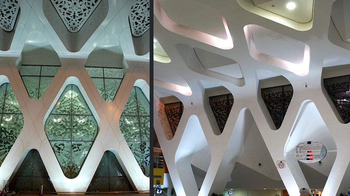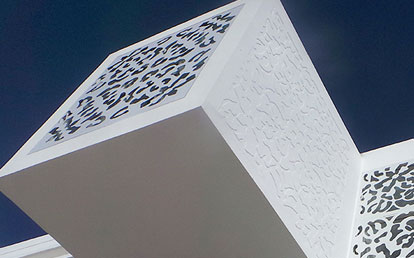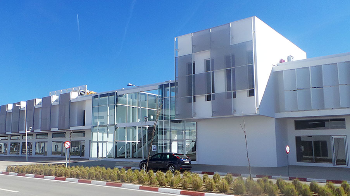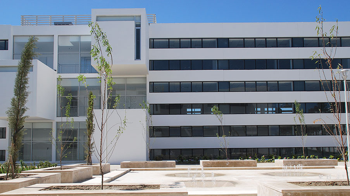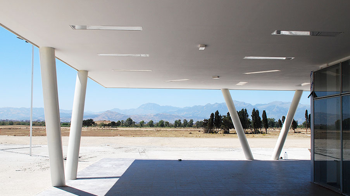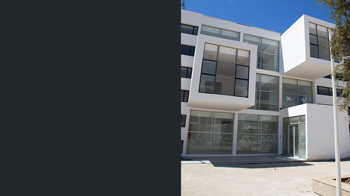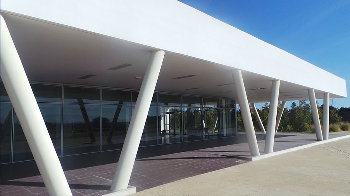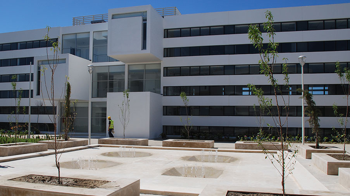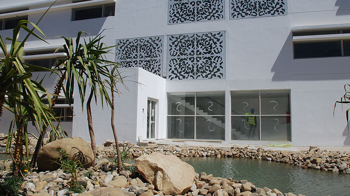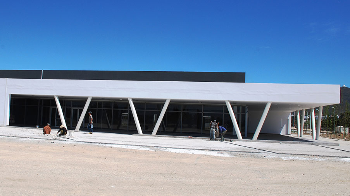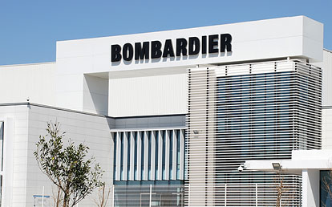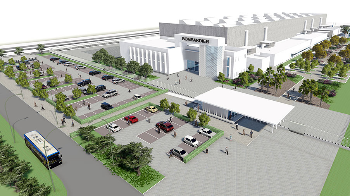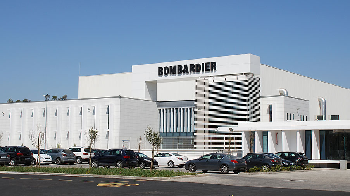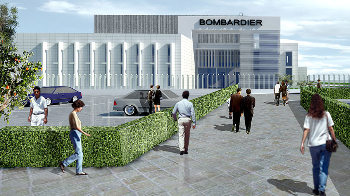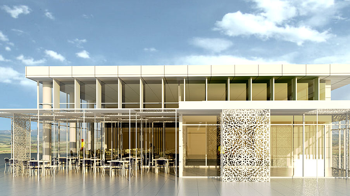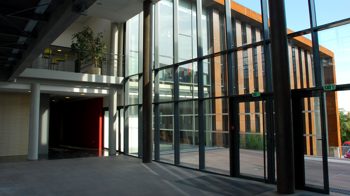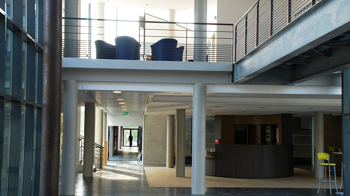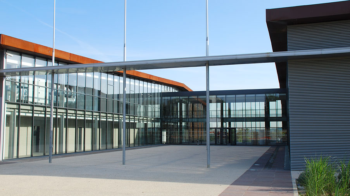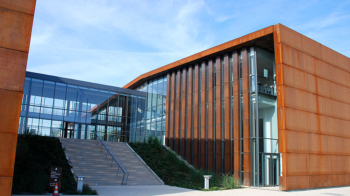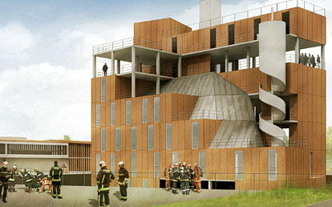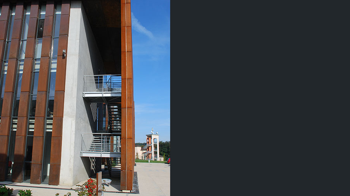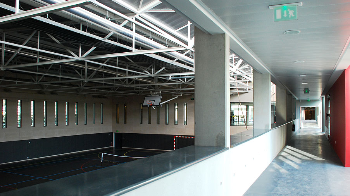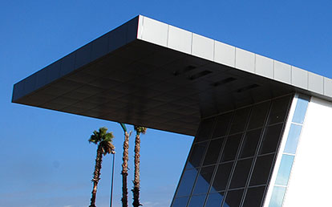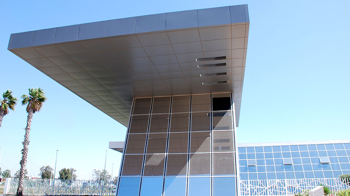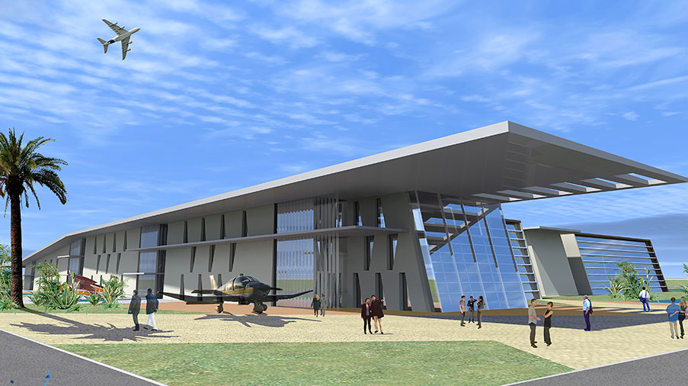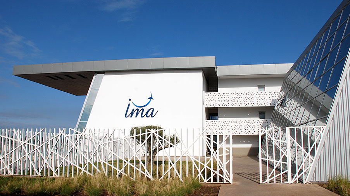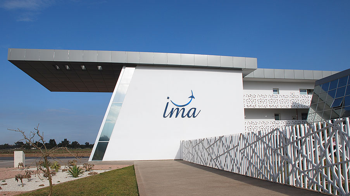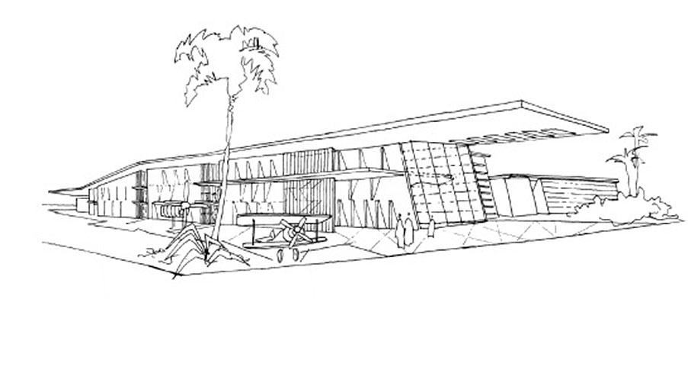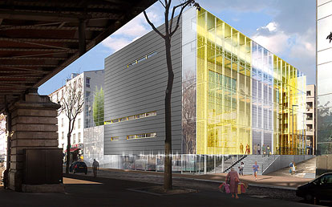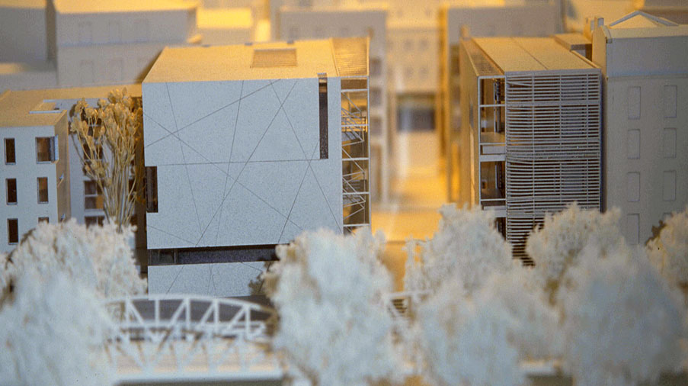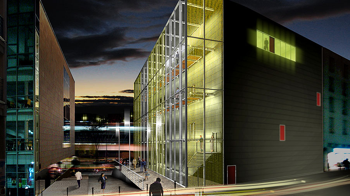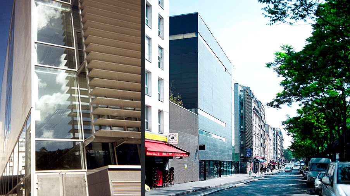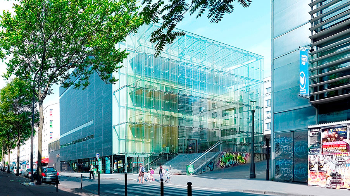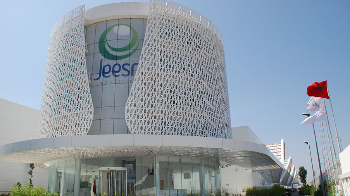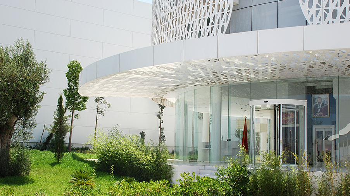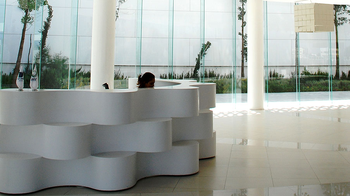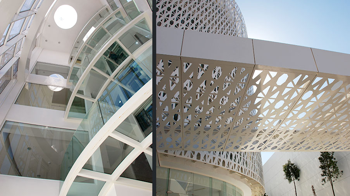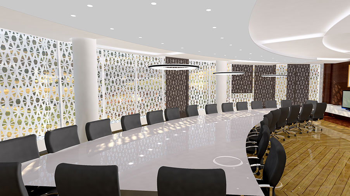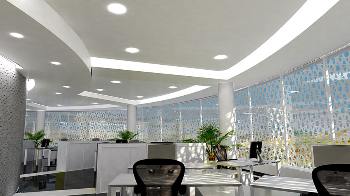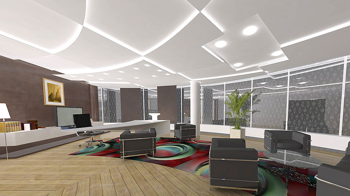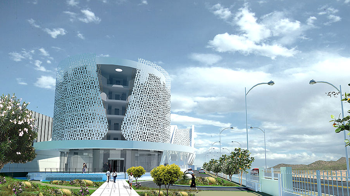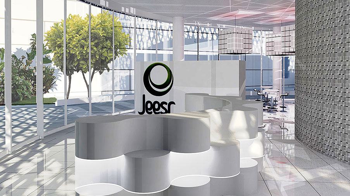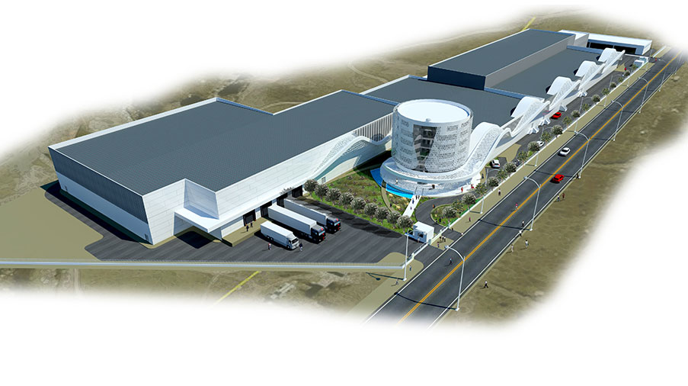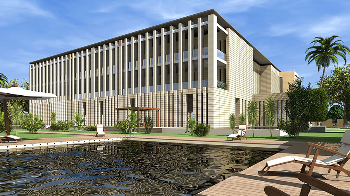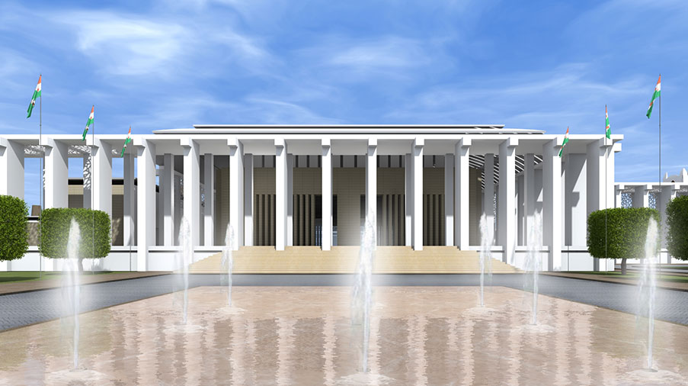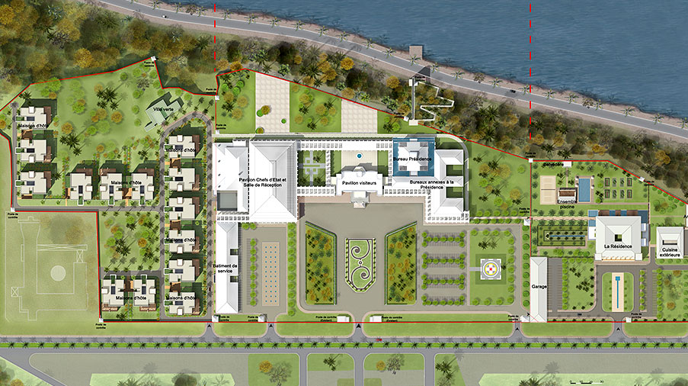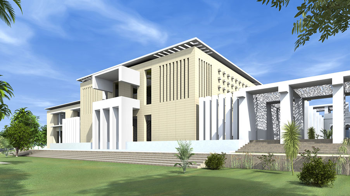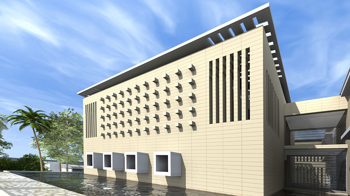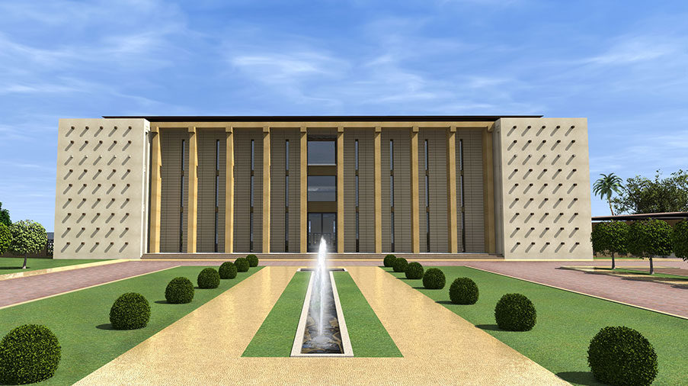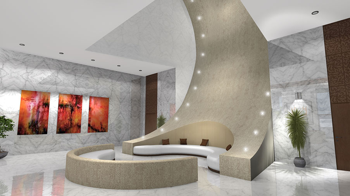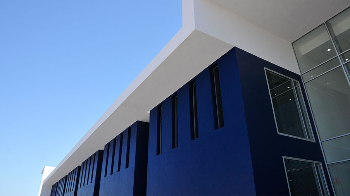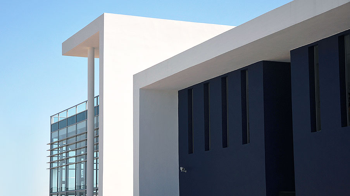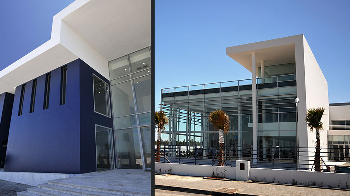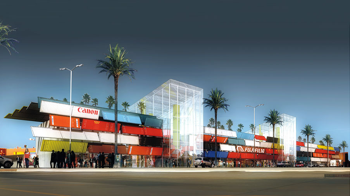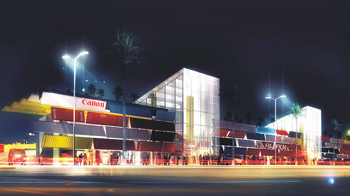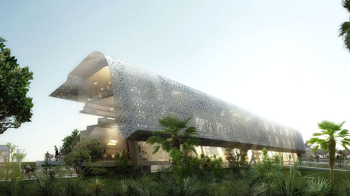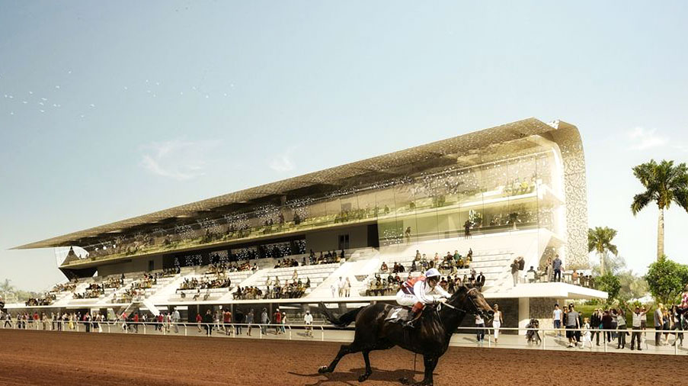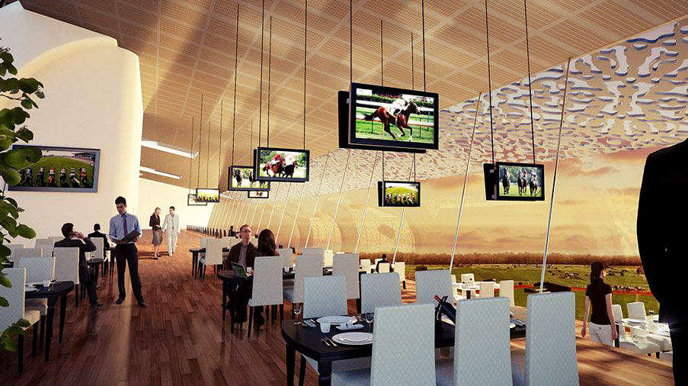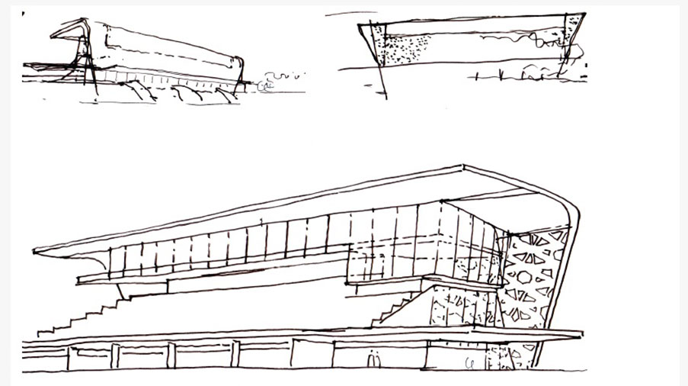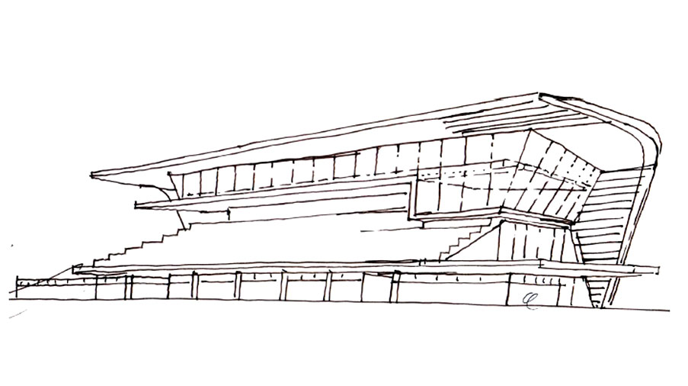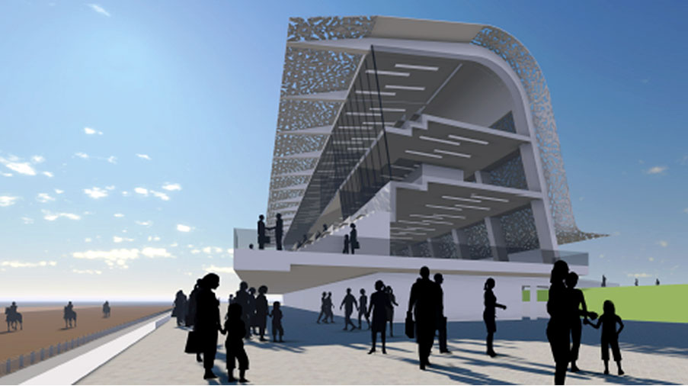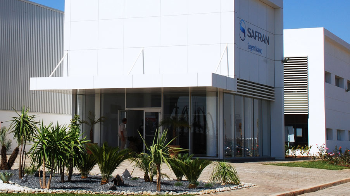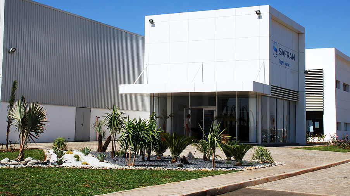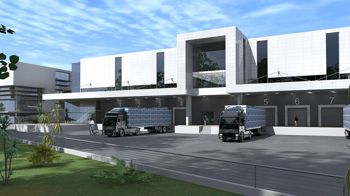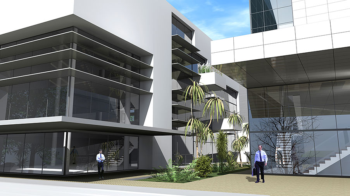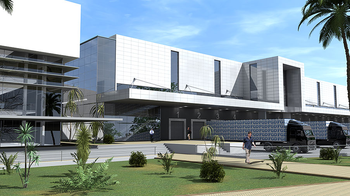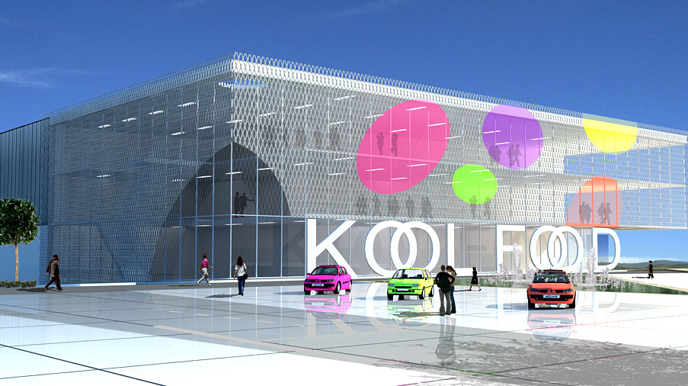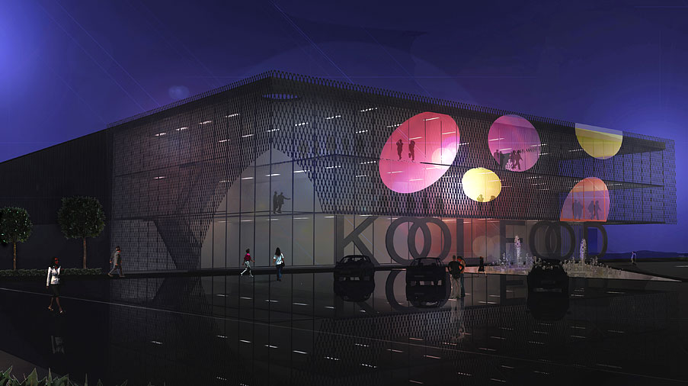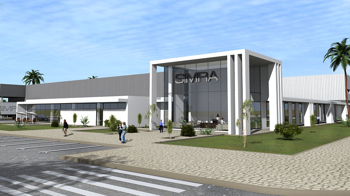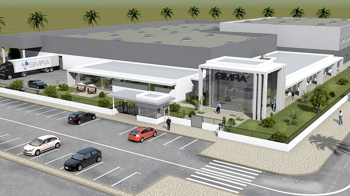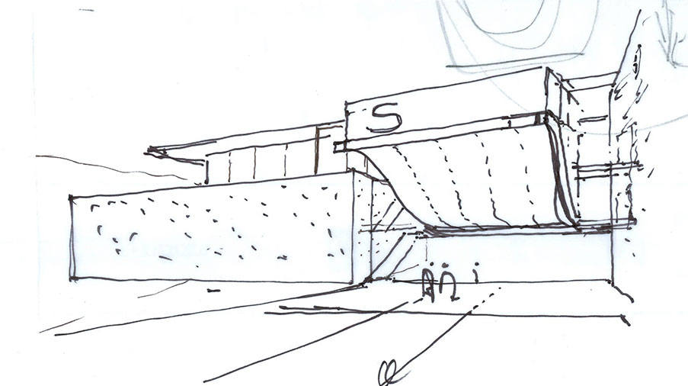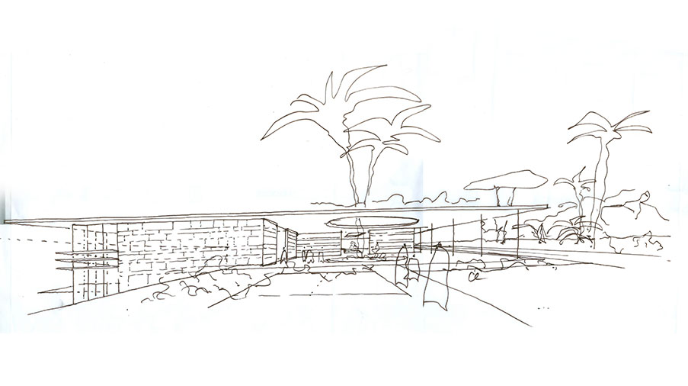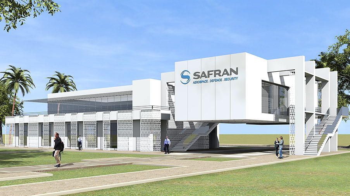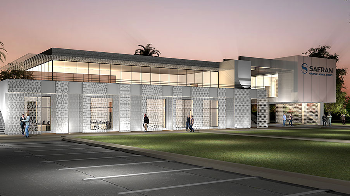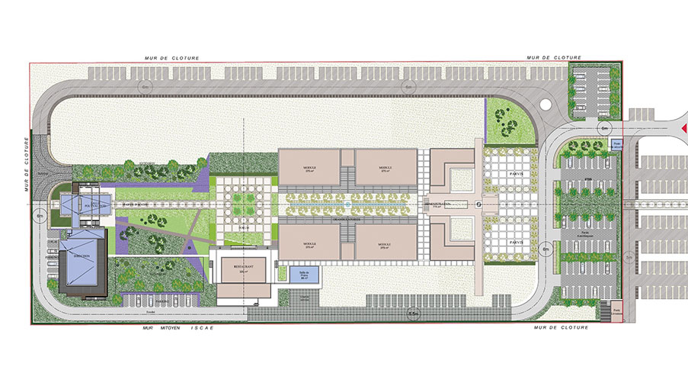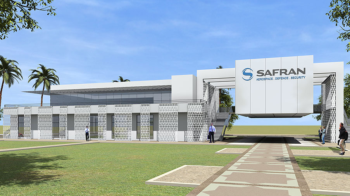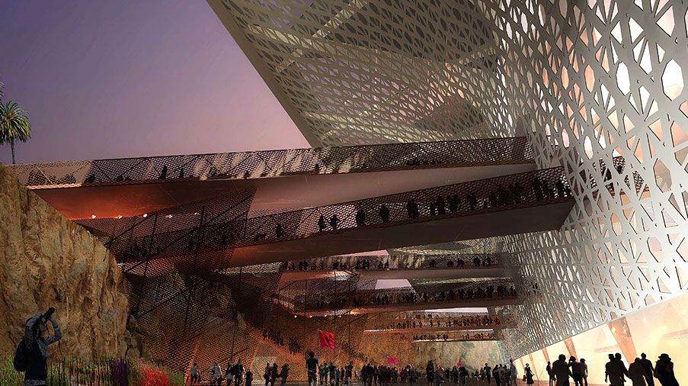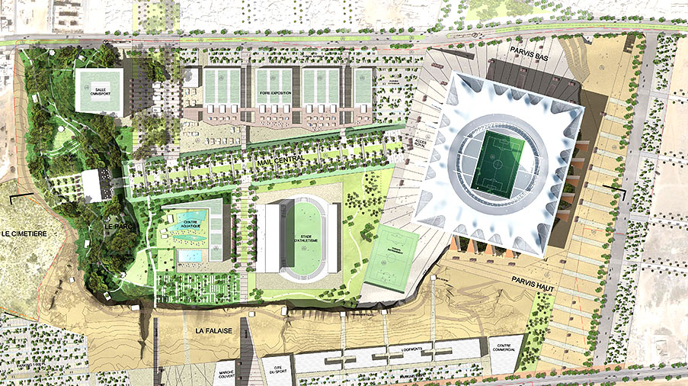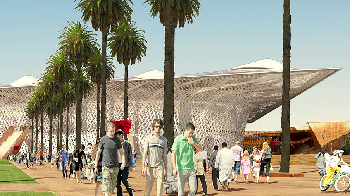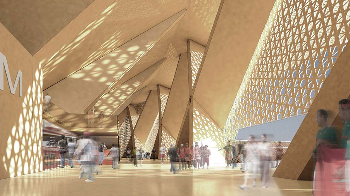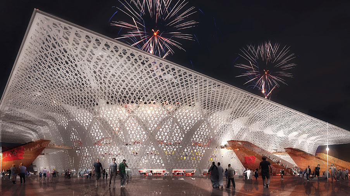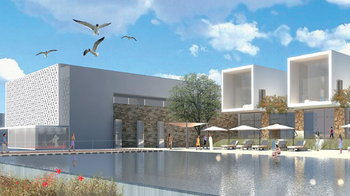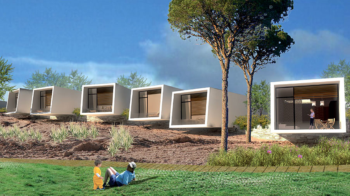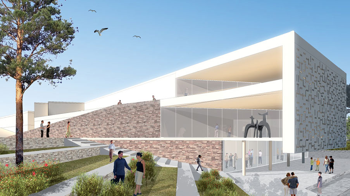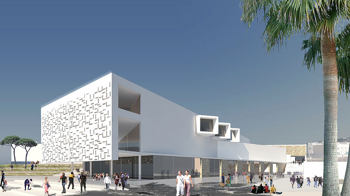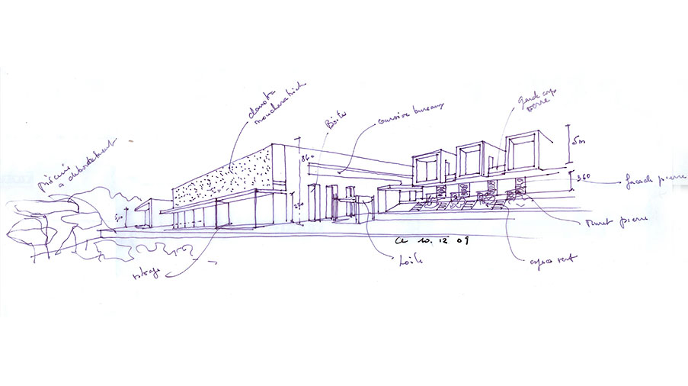projets
- Midpark – Ensemble Industriel pour l’Aéronautique Nouacer Maroc – 2007 – 2015 Midpark – Industrial Complex dedicated to Aeronautical Companies Nouacer Morocco – 2007 – 2015
- Ratier Fiegeac Nouacer Casablanca – Maroc – 2013 Ratier Fiegeac Nouacer Casablanca – Morocco – 2013
- Résidence CAP TINGIS Tanger Maroc – 2006 – 2015 Residence I CAP TINGIS Tangier – Morocco – 2006 to 2015
- Aérogare de Marrakech Marrakech – Maroc – 2007 Marrakech Airport Marrakech – Morocco – 2007
- Tétouan Shore Tétouan – Maroc – 2010 – 2012 Tetouan Shore Tetouan – Morocco- 2010 – 2012
- BOMBARDIER – Unité de Production Aéronautique Nouacer Maroc – 2011 – 2014 Aeronautical Production Unit BOMARDIER Nouacer Morocco – 2011 – 2014
- Centre de Formation pour la sécurité civile St Brice Val d’Oise – France – 2004 – 2011 Formation Centre for Civil Security St Brice Val d’Oise – France – 2004 – 2011
- Institut des Métiers de l’Aéronautique – IMA Nouacer Maroc – 2009 – 2012 Aeronautic Trades Institute – IMA Nouacer Morocco – 2009 – 2012
- Centre d’Animation Musicale Barbara Médiathèque Paris 18ème – 1999 – 2011 Barbara Musical Animation Centre Media library Paris 18th – from 1999 to 201
- JESSR – Unité de fabrication de papier hygiénique Berrechid Maroc – 2011-2012 JESSR – Production Unit of bathroom tissue Berrechid Morocco – 2011-2012
- Palais Présidentiel Niamey Niger – 2014 Niamey’s Presidential Palace Niger – 2014
- SEWS SUMITOMO – Unité de Fabrication de Câblage électrique automobile Ain Aouda – Maroc – 2011 SEWS SUMITOMO – Production Unit Ain Aouda – Morocco – 2011
- Mall commercial le comptoir Casablanca – Maroc – 2007 Mall « le comptoir » Casablanca – Morocco – 2007
- Hippodrome de Rabat – Concours Rabat – Maroc – 2010 Hippodrome de Rabat – Concours Rabat – Morocco – 2010
- Sagem – Groupe Safran Nouacer Maroc – 2013 Sagem – Safran Group Nouacer Morocco – 2013
- FGD – Unité de Stockage Agro-Alimentaire Berrechid Maroc – 2015 FGD – Agribusiness Storage Unit Berrechid Morocco – 2015
- KOOL FOOD – Unité de Fabrication de Bonbons Maroc – 2009 KOOL FOOD – Candy’s Industrial unit Morocco – 2009
- Simra – Unité industrielle Nouacer – Maroc – 2015 Simra – Industrial unit Nouacer – Morocco – 2015
- Centre de Recherche Maison Casablanca – Maroc – 2010 – 2015 Research Centre Maison SAFRANCasablanca – Morocco – 2010 to 2015
- Le Grand Stade – Concours Casablanca – Maroc Casablanca Stadium, MoroccoCasablanca – Morocco
- Ensemble Touristique Hôtel Centre Culturel Essaouira Maroc – 2009 Touristic Complex : Hotel Cultural Centre, Essaouira Morocco – 2009
{"grid":"4"}
Midpark – Ensemble Industriel pour l’Aéronautique Nouacer Maroc – 2007 – 2015 Midpark – Industrial Complex dedicated to Aeronautical Companies Nouacer Morocco – 2007 – 2015
- Architectes : Abdellah El Ghrari, Claude COSTANTINI
- Secteur : Industriels
- Localité : Maroc
Le parc conçu en zone franche a adopté un aménagement basé sur la modernité pour offrir un maximum de flexibilité pour les utilisateurs. Les entreprises importantes ou artisanales y trouvent leur place autour de nombreux équipements administratifs et commerciaux.
- Architects: Abdellah El Ghrari, Claude COSTANTINI
- Secteur: Industrial
- Locality: Morocco
Ratier Fiegeac Nouacer Casablanca – Maroc – 2013 Ratier Fiegeac Nouacer Casablanca – Morocco – 2013
- Architectes : Abdellah El Ghrari, Claude COSTANTINI
- Secteur : Industriels
- Localité : Maroc
- Architects: Abdellah El Ghrari, Claude COSTANTINI
- Secteur: Industrial
- Locality: Morocco
Résidence CAP TINGIS Tanger Maroc – 2006 – 2015 Residence I CAP TINGIS Tangier – Morocco – 2006 to 2015
- Architectes : Abdellah El Ghrari, Claude COSTANTINI
- Secteur : Ensemble Touristique
- Localité : Maroc
Situé sur un terrain à forte déclivité face à Tanger, sur la baie, l’ensemble touristique propose une image marquée par une porte sur la Méditerranée. L’hôtel, tel un signal visible de loin, identifie le site. Les résidences perpendiculaires à la pente offrent aux utilisateurs des perspectives magnifiques sur la baie et la médina.
- Architects: Abdellah El Ghrari, Claude COSTANTINI
- Secteur: Tourism
- Locality: Morocco
Aérogare de Marrakech Marrakech – Maroc – 2007 Marrakech Airport Marrakech – Morocco – 2007
- Architectes : Abdellah El Ghrari, Claude COSTANTINI
- Secteur : Bâtiments Publics
- Localité : Maroc
L’utilisation de losange en tant que symbole marque l’universalité et l’intemporalité de l’espace. Il relie le bâtiment à son usage et marque l’abolition de la discrimination entre façade et auvent.
- Architects: Abdellah El Ghrari, Claude COSTANTINI
- Secteur: Public buildings
- Locality: Morocco
Tétouan Shore Tétouan – Maroc – 2010 – 2012 Tetouan Shore Tetouan – Morocco- 2010 – 2012
- Architectes : Abdellah El Ghrari, Claude COSTANTINI
- Secteur : Bureaux et commerces
- Localité : Maroc
Bâti sur un site constitué de parcelles bordées de haies végétales et de réseaux de drainage formant un maillage régulier, l’ensemble s’organise sur un rythme identique presque musical, protégé des vents forts, entourant des espaces conviviaux chaque fois revisités.
- Architects: Abdellah El Ghrari, Claude COSTANTINI
- Secteur: Offices & Shops
- Locality: Morocco
BOMBARDIER – Unité de Production Aéronautique Nouacer Maroc – 2011 – 2014 Aeronautical Production Unit BOMARDIER Nouacer Morocco – 2011 – 2014
- Architectes : Abdellah El Ghrari, Claude COSTANTINI
- Secteur : Industriels
- Localité : Maroc
L’architecture de BOMBARDIER repose sur une approche cohérente globale pérenne et flexible, caractérisée par la sobriété, la pureté et la fonctionnalité des lignes architecturales. L’ensemble se développe autour d’un vaste mail paysagé et social qui deviendra après les extensions futures, le cœur et l’âme du projet.
- Architects: Abdellah El Ghrari, Claude COSTANTINI
- Secteur: Industrial
- Locality: Morocco
Centre de Formation pour la sécurité civile St Brice Val d’Oise – France – 2004 – 2011 Formation Centre for Civil Security St Brice Val d’Oise – France – 2004 – 2011
- Architectes : Claude COSTANTINI, Michel Regembal, Riquier Sauvage
- Secteur : Bâtiments Publics
- Localité :France
- Architects: Claude COSTANTINI, Michel Regembal, Riquier Sauvage
- Secteur: Public buildings
- Locality:France
Institut des Métiers de l’Aéronautique – IMA Nouacer Maroc – 2009 – 2012 Aeronautic Trades Institute – IMA Nouacer Morocco – 2009 – 2012
- Architectes : Abdellah El Ghrari, Claude COSTANTINI
- Secteur : Bâtiments Publics
- Localité : Maroc
L’architecture dynamique crée un évènement qui permet d’identifier l’institut et de lui donner une importance nouvelle liée à des ambitions pédagogiques au service d’une jeunesse exigeante orientée vers l’avenir.
- Architects: Abdellah El Ghrari, Claude COSTANTINI
- Secteur: Public buildings
- Locality: Morocco
Centre d’Animation Musicale Barbara Médiathèque Paris 18ème – 1999 – 2011 Barbara Musical Animation Centre Media library Paris 18th – from 1999 to 201
- Architectes : Claude COSTANTINI, Michel Regembal
- Secteur : Bâtiments Publics
- Localité :France
- Architects: Claude COSTANTINI, Michel Regembal
- Secteur: Public buildings
- Locality:France
JESSR – Unité de fabrication de papier hygiénique Berrechid Maroc – 2011-2012 JESSR – Production Unit of bathroom tissue Berrechid Morocco – 2011-2012
- Architectes : Abdellah El Ghrari, Claude COSTANTINI
- Secteur : Industriels
- Localité : Maroc
L’ensemble architectural suggère la longue et complexe transformation qui s’opère depuis les imposants rouleaux de papier jusqu’à la feuille la plus fine, nappée d’un voile léger et protecteur.
- Architects: Abdellah El Ghrari, Claude COSTANTINI
- Secteur: Industrial
- Locality: Morocco
Palais Présidentiel Niamey Niger – 2014 Niamey’s Presidential Palace Niger – 2014
- Architectes : Abdellah El Ghrari, Claude COSTANTINI
- Secteur : Bâtiments Publics
- Localité : Niger
- Architects: Abdellah El Ghrari, Claude COSTANTINI
- Secteur: Public buildings
- Locality: Niger
SEWS SUMITOMO – Unité de Fabrication de Câblage électrique automobile Ain Aouda – Maroc – 2011 SEWS SUMITOMO – Production Unit Ain Aouda – Morocco – 2011
- Architectes : Abdellah El Ghrari, Claude COSTANTINI
- Secteur : Industriels
- Localité : Maroc
Les différentes fonctions de l’entreprise s’accrochent entre elles grâce à la réalisation d’un large bandeau qui les réunit dans un même mouvement. Il irrigue les bureaux, les ateliers et les espaces sociaux dans un même ensemble fonctionnel qui se meut et s’anime sous une même impulsion énergétique.
- Architects: Abdellah El Ghrari, Claude COSTANTINI
- Secteur: Industrial
- Locality: Morocco
Mall commercial le comptoir Casablanca – Maroc – 2007 Mall « le comptoir » Casablanca – Morocco – 2007
- Architectes : Abdellah El Ghrari, Claude COSTANTINI, Patrick Puyo
- Secteur : Bureaux et commerces
- Localité : Maroc
- Architects: Abdellah El Ghrari, Claude COSTANTINI, Patrick Puyo
- Secteur: Offices & Shops
- Locality: Morocco
Hippodrome de Rabat – Concours Rabat – Maroc – 2010 Hippodrome de Rabat – Concours Rabat – Morocco – 2010
- Architectes : Abdellah El Ghrari, Claude COSTANTINI
- Secteur : Equipement Sportifs
- Localité : Maroc
- Architects: Abdellah El Ghrari, Claude COSTANTINI
- Secteur: Sports equipment
- Locality: Morocco
Sagem – Groupe Safran Nouacer Maroc – 2013 Sagem – Safran Group Nouacer Morocco – 2013
- Architectes : Abdellah El Ghrari, Claude COSTANTINI
- Secteur : Industriels
- Localité : Maroc
- Architects: Abdellah El Ghrari, Claude COSTANTINI
- Secteur: Industrial
- Locality: Morocco
FGD – Unité de Stockage Agro-Alimentaire Berrechid Maroc – 2015 FGD – Agribusiness Storage Unit Berrechid Morocco – 2015
- Architectes : Abdellah El Ghrari, Claude COSTANTINI
- Secteur : Industriels
- Localité : Maroc
- Architects: Abdellah El Ghrari, Claude COSTANTINI
- Secteur: Industrial
- Locality: Morocco
KOOL FOOD – Unité de Fabrication de Bonbons Maroc – 2009 KOOL FOOD – Candy’s Industrial unit Morocco – 2009
- Architectes : Abdellah El Ghrari, Claude COSTANTINI
- Secteur : Industriels
- Localité : Maroc
- Architects: Abdellah El Ghrari, Claude COSTANTINI
- Secteur: Industrial
- Locality: Morocco
Simra – Unité industrielle Nouacer – Maroc – 2015 Simra – Industrial unit Nouacer – Morocco – 2015
- Architectes : Abdellah El Ghrari, Claude COSTANTINI
- Secteur : Industriels
- Localité : Maroc
- Architects: Abdellah El Ghrari, Claude COSTANTINI
- Secteur: Industrial
- Locality: Morocco
Centre de Recherche Maison Casablanca – Maroc – 2010 – 2015 Research Centre Maison SAFRANCasablanca – Morocco – 2010 to 2015
- Architectes : Abdellah El Ghrari, Claude COSTANTINI
- Secteur : Bureaux et commerces
- Localité : Maroc
La concentration et la convivialité s’inscrivent dans l’architecture sous forme d’ambiance propice au calme et aux échanges dans l’esprit de la démarche SAFRAN. Conçu tel un parcours constitué de plusieurs rythmes liés aux différentes phases de la recherche aboutissant grâce aux déambulatoires, forums et parvis au bâtiment présenté.
- Architects: Abdellah El Ghrari, Claude COSTANTINI
- Secteur: Offices & Shops
- Locality: Morocco
Le Grand Stade – Concours Casablanca – Maroc Casablanca Stadium, MoroccoCasablanca – Morocco
- Architectes : Abdellah El Ghrari, Claude COSTANTINI, Michel Regembal
- Secteur : Equipement Sportifs
- Localité : Maroc
Le projet se distingue par son implantation à l’intérieur d’une vaste carrière abandonnée de 100 hectares transformée en un parc urbain multifonctionnel, au cœur d’un quartier en pleins développement en lisière de Casablanca. Ce décor entouré de hautes falaises de roches fait de cet ensemble architectural, une pièce unique mettant en valeur un vaste panorama sur la ville et la mer pour organiser l’accès de l’équipement par un original parvis à deux niveaux, s’incrustant dans les falaises. La couverture du stade par sa forme ondulée forme autant d’écopes qui utilisent la brise marine pour créer un confortable microclimat dans les tribunes et sur le terrain.
- Architects: Abdellah El Ghrari, Claude COSTANTINI, Michel Regembal
- Secteur: Sports equipment
- Locality: Morocco
Ensemble Touristique Hôtel Centre Culturel Essaouira Maroc – 2009 Touristic Complex : Hotel Cultural Centre, Essaouira Morocco – 2009
- Architectes : Abdellah El Ghrari, Claude COSTANTINI
- Secteur : Ensemble Touristique
- Localité : Maroc
Le projet situé en belvédère sur les golfs, l’océan et la ville est constitué d’un hôtel et d’un centre culturel dédié aux arts locaux. Les chambres traitées en villas parsèment un site paysagé, reposent en porte à faux sur la cime des merlons dessinés à cet effet, constituent la proue de l’hôtel face au golf. Le centre culturel s’articule autour des caractéristiques architecturales de la citadelle d’Essaouira et des fortifications. Posé sur un socle en pierre, constitué d’infrastructures aux volumes épurés aux percements aléatoires et de terrasses surplombant le site, le bâtiment renferme le musée, le centre d’art et les salons de réceptions.
- Architects: Abdellah El Ghrari, Claude COSTANTINI
- Secteur: Tourism
- Locality: Morocco
The project situated as a belvedere on the golf courts, the ocean and the city, is composed of a hotel and a cultural centre dedicated to the local arts. The rooms processed as villas sprinkle on a landscaped site, cantilevered on top of the merlons drawn for this purpose and represent the hotel’s bow facing the golf.
The cultural centre is articulated around the architectural characteristics of Essaouira’s citadel and fortifications. Placed on a stone base, composed of refined volumes with random openings and terrace overhanging the site, the building contains the museum, the art centre and reception rooms.